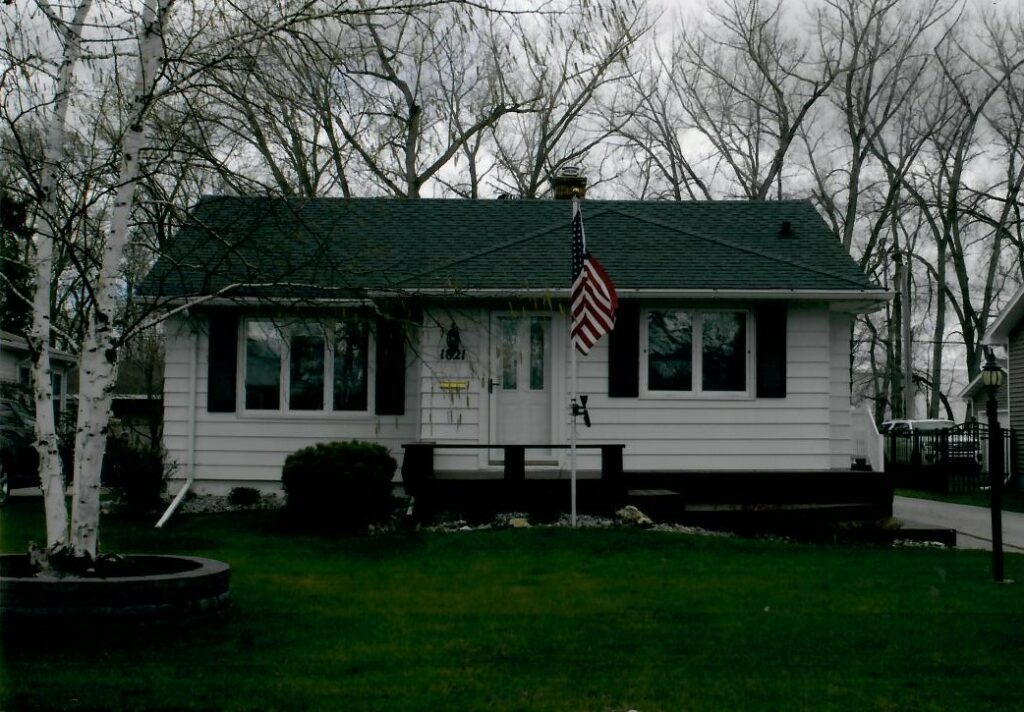Baukol Historic District is historically significant at the local level under Criterion A as an
example of community planning and development in the immediate aftermath of WWII. It
represents Grand Forks’ first postwar multiple property development that was a response to the
critical shortage of single family housing experienced nationally.
Shortly after his return to Grand Forks in 1946, Navy veteran Brooks Baukol secured the deed
for a new Addition adjacent to the established Riverside Park neighborhood with the purpose of
building veteran housing supported by a federal stimulus program promising healthcare,
education, job training and low-interest mortgages commonly referred to as the G. I. Bill. The
Bill, formally known as the 1944 Servicemen’s Readjustment Act, together with the Federal
Housing Authority’s subsidized mortgages triggered a massive national building program to
address the housing shortage. In 1946, the Truman Administration set out size and cost criteria
for affordable housing, halting other major construction programs in order to direct labor and
materials to this effort. Baukol built twenty-two homes in just the first two years, each measuring
approximately 800 sq. ft. and valued at $6,000 meeting the prescribed FHA criteria. A fallout
shelter in at least of the homes points to the ongoing concern about the Cold War felt by local
residents.
Data from the 1950 census shows that of those homes constructed and occupied, almost all of
them were veteran households. Listed occupations include teachers, salesmen, engineers, farmers and bank workers. All households show married couples and most also listed young children.
Baukol Historic District was Grand Forks’ first baby boom neighborhood.
Baukol Historic District is also historically significant at the local level under Criterion C,
embodying the distinctive characteristics of a type, period, or method of construction. Baukol
Addition originally comprised a total of forty-three homes of which thirty-three maintain the
architectural integrity to contribute to the historic district. Of these, two homes were previously
listed as contributing properties to the Riverside Neighborhood Historic District. Fourteen
detached garages, one of which is now used as a shed, also contribute to the feeling associated
with an early postwar neighborhood. Two older homes were relocated into the Addition in 2003
to lots vacated after the 1997 flood, one vacated lot became the backyard for the home on Alpha
Ave, and four new construction homes infilled the other vacated lots. Substantial exterior
modifications render the remaining four homes non-contributing.
Baukol Historic District’s contributing residences reflect architectural styles and construction
methods associated with early postwar architectural design as well as some of the City’s first
Ranch-style houses and homes with attached garages. The demand for constructing single family
homes led to assembly line production, the application of new materials and optimizing with
prefabricated housing. This small Addition illustrates all of these elements such as the use of
subcontractors for specialized trades, substituting wood for metal in some areas of construction,
and minimalist designs with narrow soffits, low elevation and no ornamentation. While Baukol’s
short-lived Lustron franchise saw only one prefabricated home assembled in the neighborhood, it
nevertheless is an example of early post-WWII housing solutions designed to meet the needs of
the new modern family. Baukol Historic District, like other mid-1940s and 1950s developments
around the country, demonstrates the optimism and promise of a better future.
Read the National Register nomination here.


